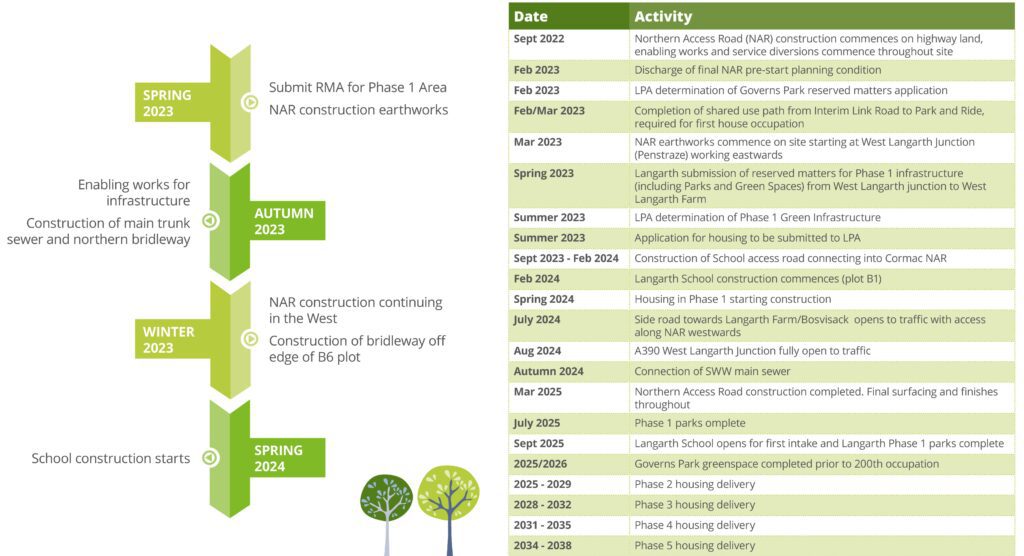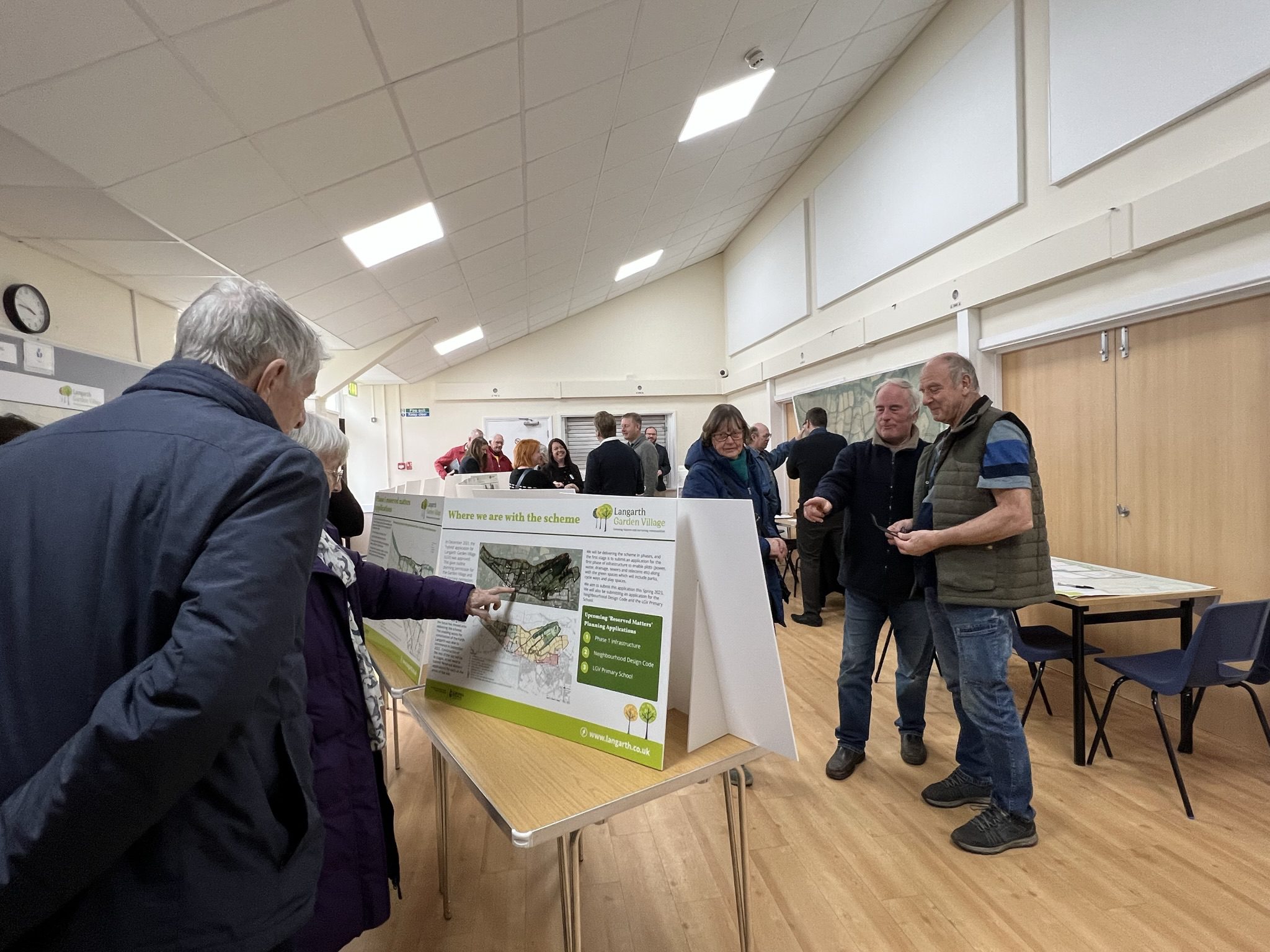A huge thank you to everyone who attended our drop in consultation event at Threemilestone Community Centre on 3 March.
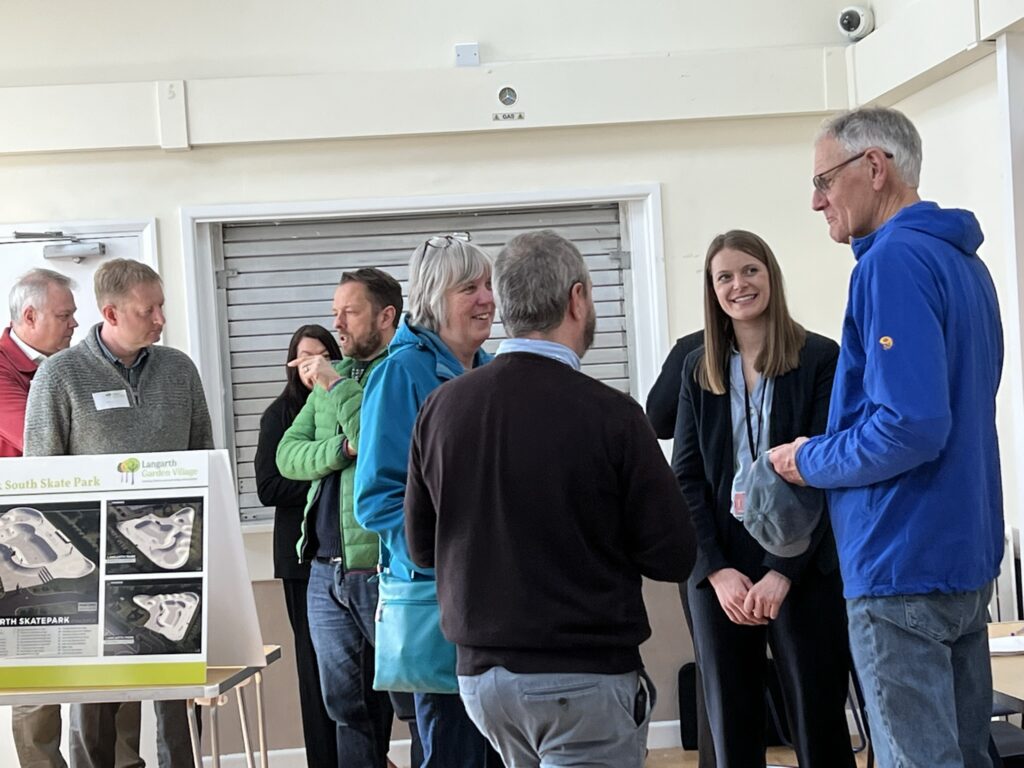
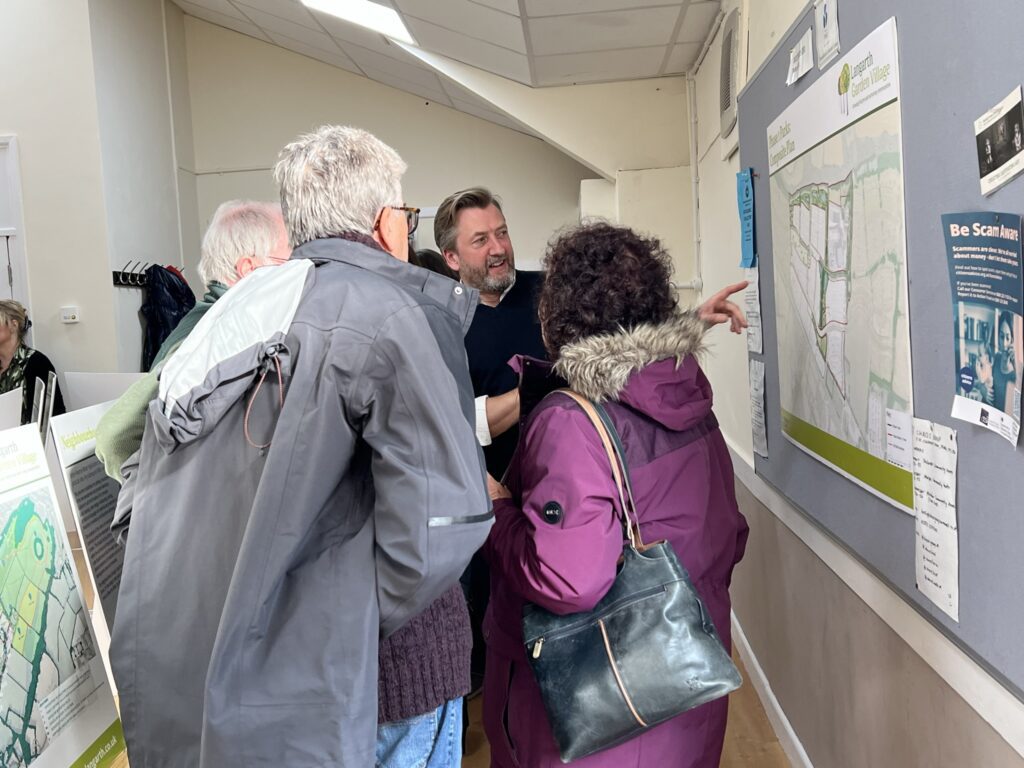
It was great to have the opportunity to share detailed plans for the first new primary school, and for the community infrastructure, parks and green spaces, as well as design codes for the neighbourhood areas west of the Langarth Park and Ride, and to hear the views of local people on the proposals.
If you were unable to attend the event you can view the boards here:
You can also watch a short video about the event here:https://youtu.be/ch7syRYKjrI
We are very proud that our plans mean that this key community infrastructure is being provided at the start of the project, and not left until all the houses have been built.
Phase 1 Reserved Matters applications
Plans for the Garden Village include providing a wide range of community assets, including new schools, health facilities, parks, green spaces, footpaths, street furniture, cultural facilities, community building and other facilities. However, the project will need to submit detailed applications for approval for areas of the development to come forward.
The consultation was an opportunity for members of the public to review our designs for the parks and play spaces/green infrastructure, the Neighbourhood Design Codes and the first Primary School.
Our first Reserved Matters planning application – for Governs Park- was given the green light last month. This will provide 35 hectares (85 acres) of natural green space, including 4.5ha of new woodland planting, and over 6km of walking and cycling routes for future residents of the Garden Village, as well as existing residents in the surrounding areas, including Threemilestone, Kenwyn and Truro.
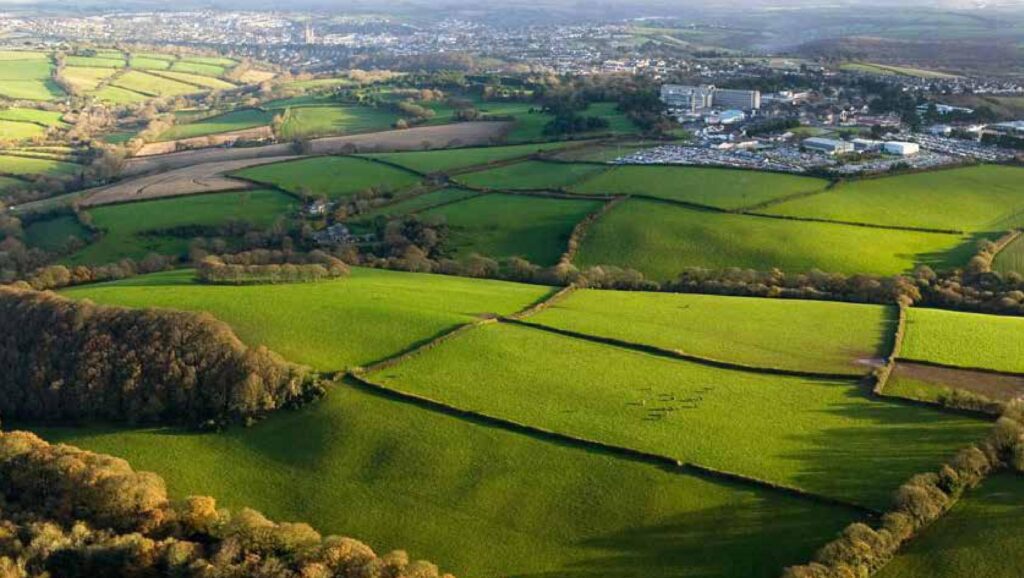
The Reserved Matters application for the primary school is due to be submitted to the Council’s planning authority within the next few months.
Sited in West Langarth this will be a three form entry school with capacity for up to 675 pupils (including a pre school). This will be initially built as a two form entry school ,allowing for an extension to three form entry when demand requires. The current plan is for the school to be open for September 2025.
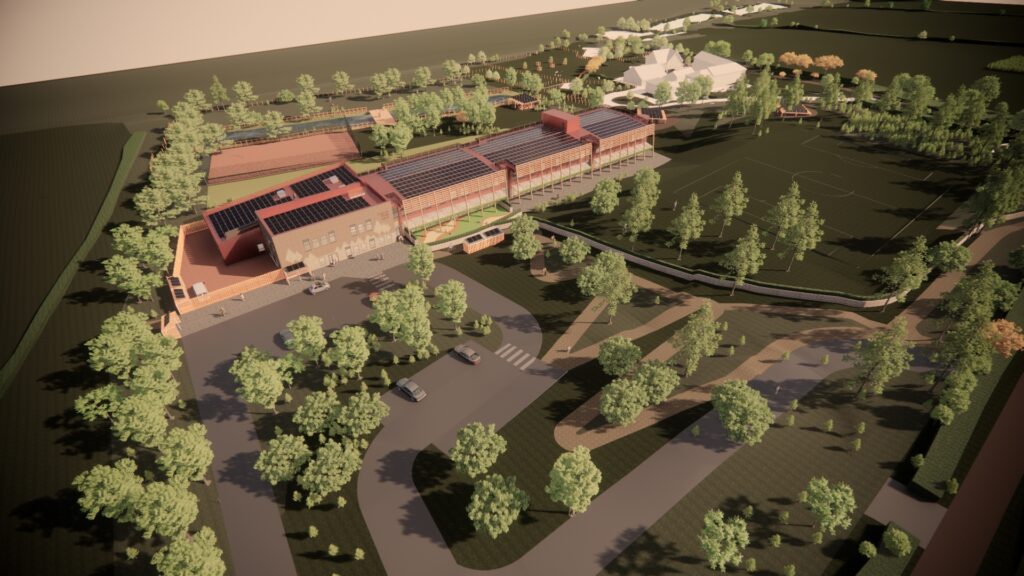
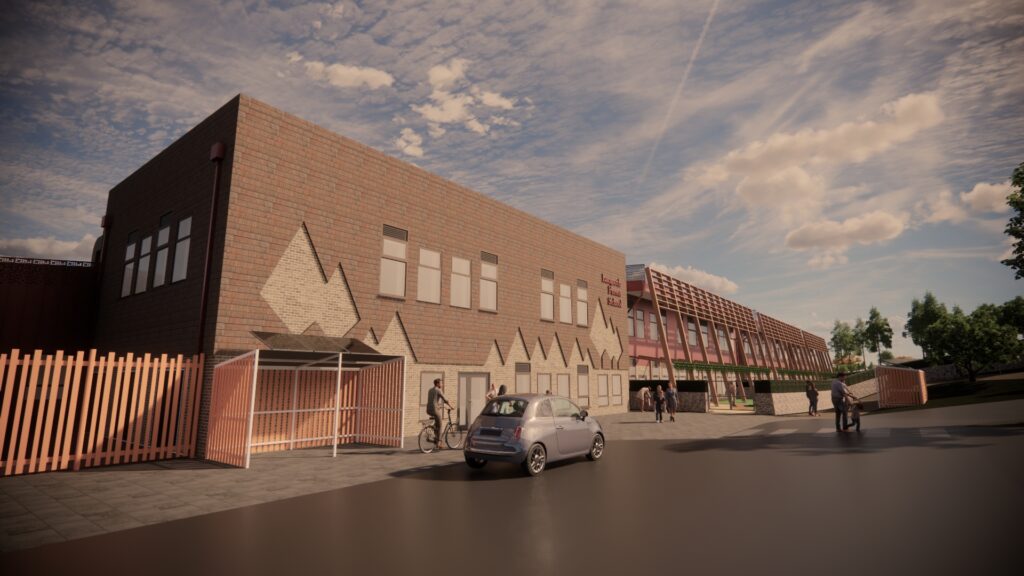
Parks and green spaces
The Reserved Matters application for the parks and green spaces is also due to be submitted to the Council within the next few months. As well as providing green and open spaces, these areas will include children’s play areas, green gyms, a multi use games area and extensive non-motorised user paths, sustainable drainage features, including lakes, rain gardens, community allotments and a community orchard and a skatepark.
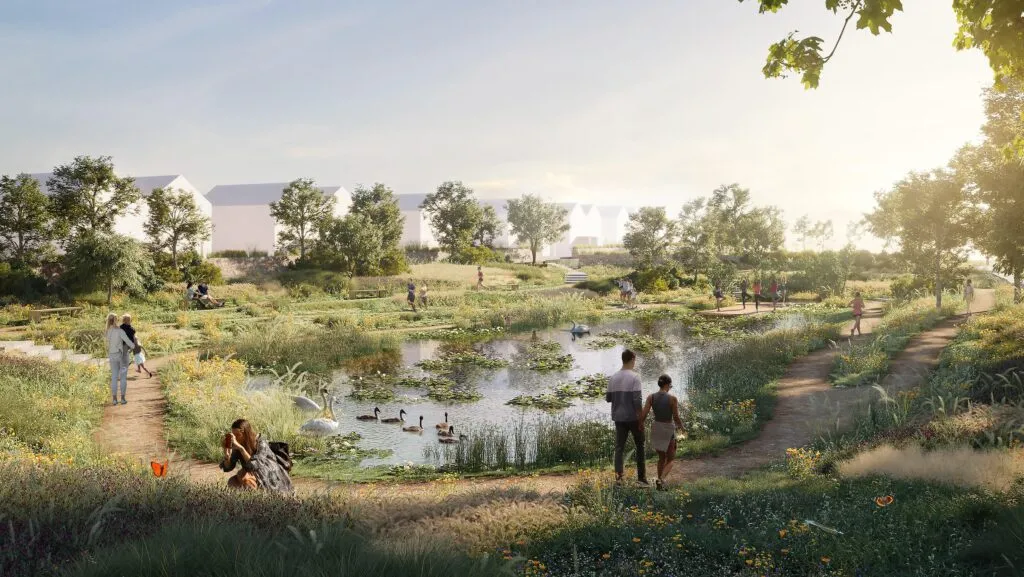
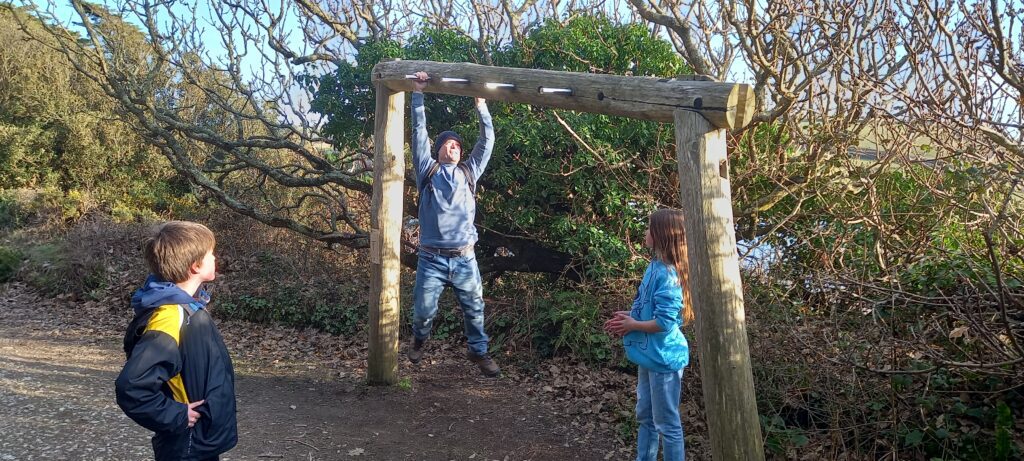
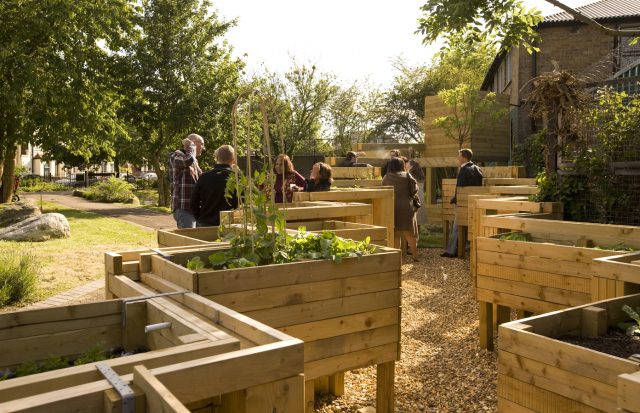
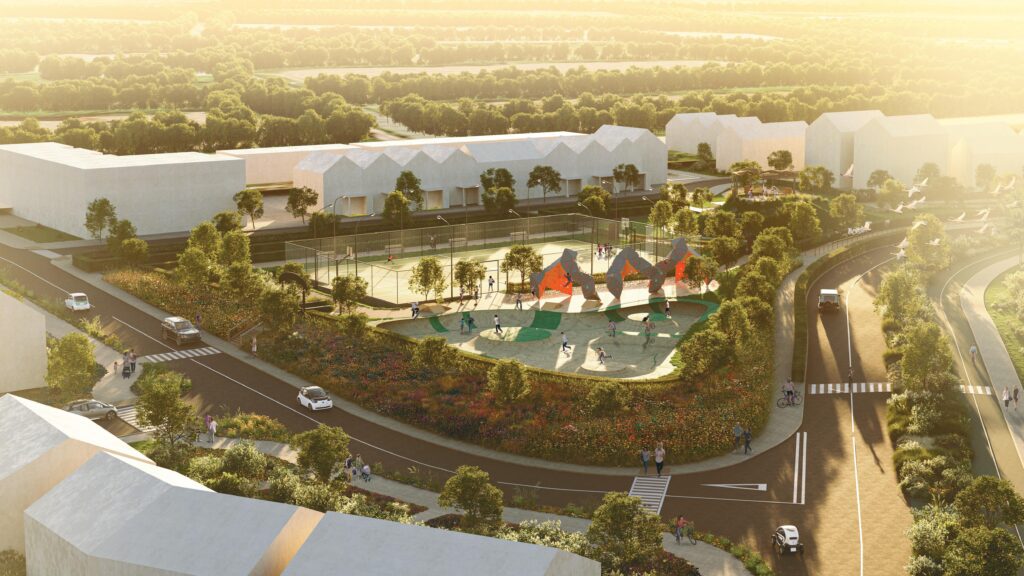
There will also be large areas of new woodland planting, together with wildflower meadows.

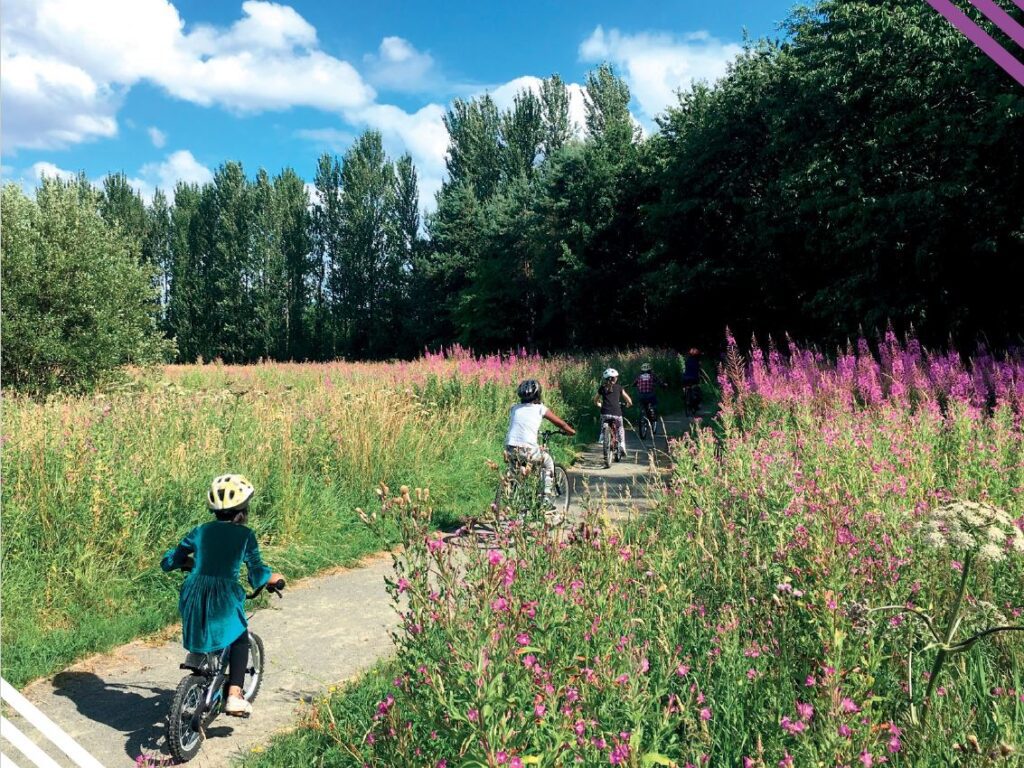
First new homes and community infrastructure
Work is taking place to prepare the design for the first phase of up to 100 houses and commercial and community assets activities located just to the north of the new link road which will be submitted for planning approval later this year.
A separate public consultation event will take place for this application once we have submitted applications for the Neighbourhood Design Codes.
All these Reserved Matters applications will go through the Council’s usual planning process, with members of the public able to view the plans and make comments via the planning portal once the applications have been submitted and verified.
Stewardship
Plans to create a stewardship scheme to manage community assets are being developed. These are currently due to be considered by the Council’s Cabinet later this month.
Fordh Langarth
One of the first elements to be constructed at the Garden Village is Fordh Langarth which will connect all the development on the site and provide a route from the A390 through Langarth to the Royal Cornwall Hospital Treliske. The interim link road, which provides access for the construction of Fordh Langarth, was completed last year.
During the past few months enabling works along the A390, site fencing, vegetation clearance, and utility diversions have been carried out by CORMAC. The final ‘pre-commencement’ planning condition required for the construction of Fordh Langarth was discharged on 3 March, with major earthwork excavators due to arrive at the beginning of April. This phase will focus on the West Langarth junction and the road to the new primary school, and is expected to be completed by 31 July 2024.
Once the first section of Fordh Langarth has been completed, and the Reserved Matters application for phase one housing has been formally approved by Cornwall Council, work will begin on building the first new homes. This is currently expected to start in Spring 2024.
Energy Strategy
Work is also continuing on developing Langarth’s energy strategy which will include a combination of on-site and off-site renewable energy. The Energy Centre, which is due to be completed this year, will provide the first step in enabling renewable energy for Langarth.
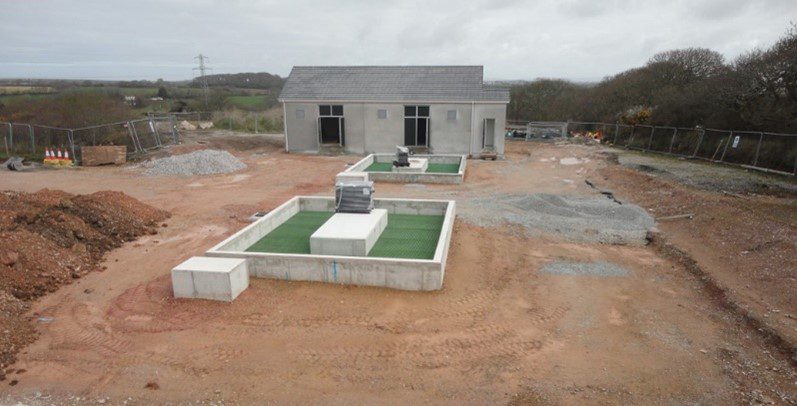
All new homes will be provided with solar panels and a connect to a district heating network to provide heating and hot water. The heat network will be a very low carbon renewable heat source. Customers will benefit from warm homes and lower heating bills, with the running cost expected to be cheaper than an air source heat pump.
What people told us
Many of those attending the consultation welcomed the focus on providing green spaces and community facilities at the start of the project.
Positive comments included “It’s good that the environment is being considered”; “Fantastic to see inclusion of rain garden and ways to merge rainwater in the development. Also really pleased to see the consideration of the natural environment, particularly in relation to making it accessible” and “Very exciting concept coming to the area. Love the plan park areas “.
The Garden Village will protect at least 48% of existing green space within the site, and increase biodiversity by up to 20%, double the minimum requirement. We will be planting over 5 hectares of new woodland (around 55,000 new native trees, with more than 10,000 of the trees planned planted by 2026.
Others stressed the need for the houses to be truly affordable and to meet the needs of all parts of the community, including families and retired people. There will be a mix of housing sizes, types and tenures to meet local needs, including detached, semi-detached, terraced houses and apartments. 35% will be affordable homes distributed throughout the site and phased in line with the rest of the development.
Some people raised concerns over potential traffic congestion. As well as the construction of Fordh Langarth, which will connect all the developments on the site and provide a route from the A390 through Langarth to RCHT, our plans will deliver an additional 5-10km of cycleways and 15km of footpaths within the boundary of the Garden Village, new mobility hubs with bike storage and electric vehicle charging points, and improved public transport services with new bus services, an enhanced Park and Ride bus service and an additional 600 spaces at the Langarth Park and Ride.
Thank you to everyone who asked questions and gave us their views about our plans during the consultation.
We will continue to provide information about the development of the Garden Village via our website – www.langarth. co.uk and in our newsletter. If you have not yet signed up to our newsletter you can do so via the website.
You can also email us with any comments at langarth@langarthGV
Next steps
We are continuing to finalise our plans for the next 12 months. Below is the current construction timeline for the project.
