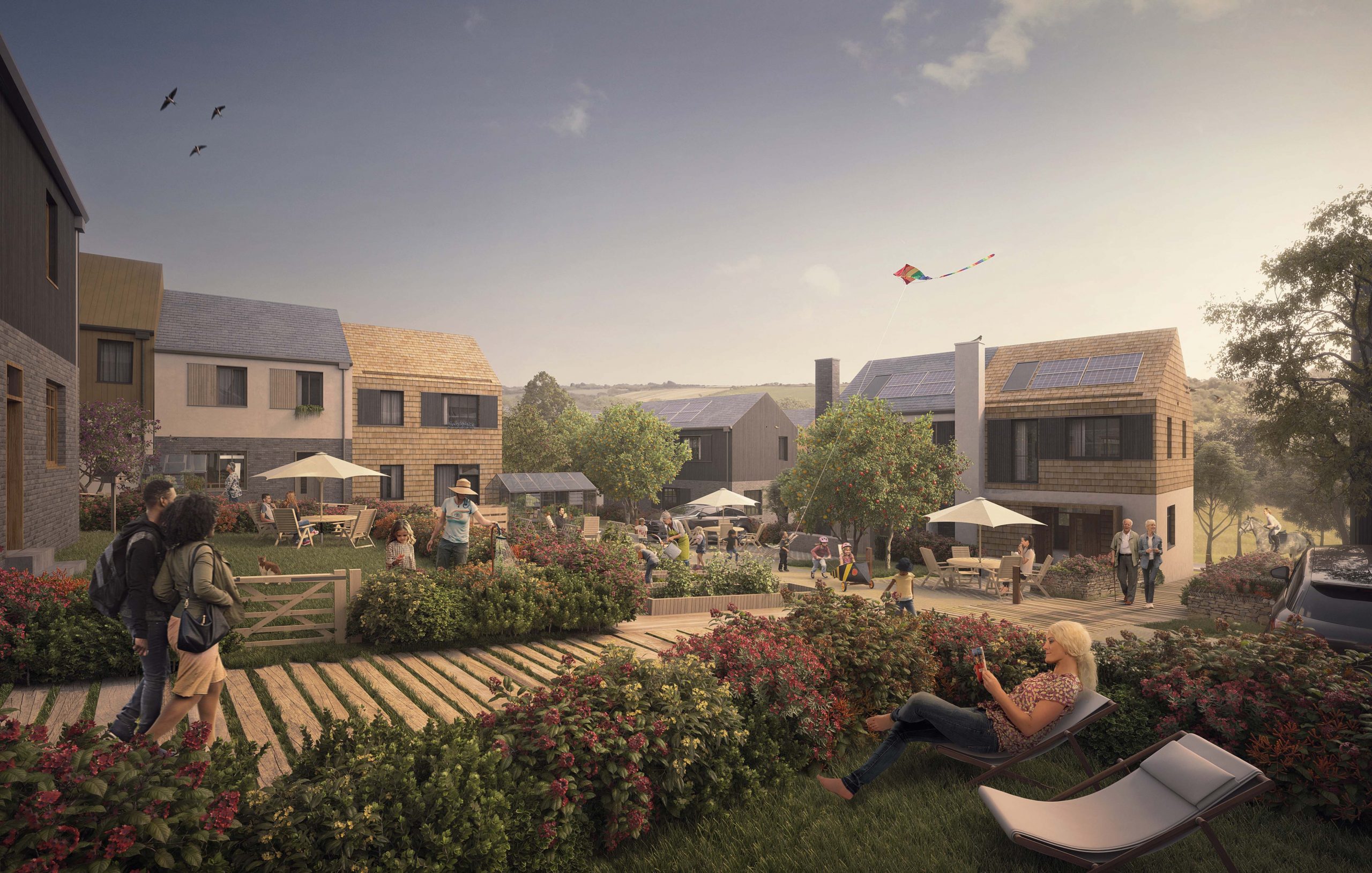Earlier today members of Cornwall Council’s Strategic Planning Committee voted to approve outline planning permission for the Garden Village and approve full planning permission for the Northern Access Road which will connect all the developments on the Langarth site and provide a route through the Garden Village to the Royal Cornwall Hospital at Treliske avoiding the A390.
This is very positive news for the scheme which, earlier this month, became one of the first Garden Villages in the country to receive a Building with Nature Design accreditation. It was also chosen as the winner in the Masterplanning for the Future category at this year’s Michelmores Property Awards.
We want Langarth Garden Village to be a vibrant, connected, sustainable and well-planned community with green infrastructure at its heart.
Thanks to the hard of work of everyone involved in the project, Langarth will be a real community, with a mix of high quality, well designed homes of different sizes, types and tenures which meet local needs and which are adaptable for different stages of life. 35% of the new homes will be affordable for local people, together with housing for key workers, extra care housing for older people and people with disabilities and extra needs, retirement homes, pathway homes, assisted living and intergenerational housing.
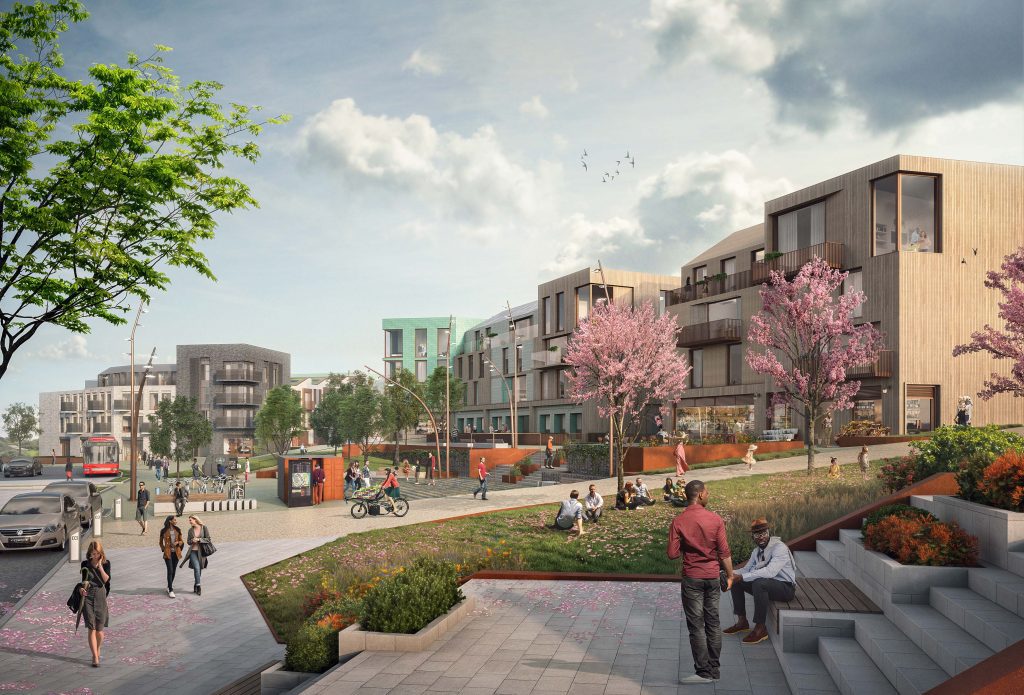
The plans approved today are designed to work with the landscape to make the most of the natural environment, creating a nature friendly development at the same time as setting a “gold standard” for all future development in Cornwall.
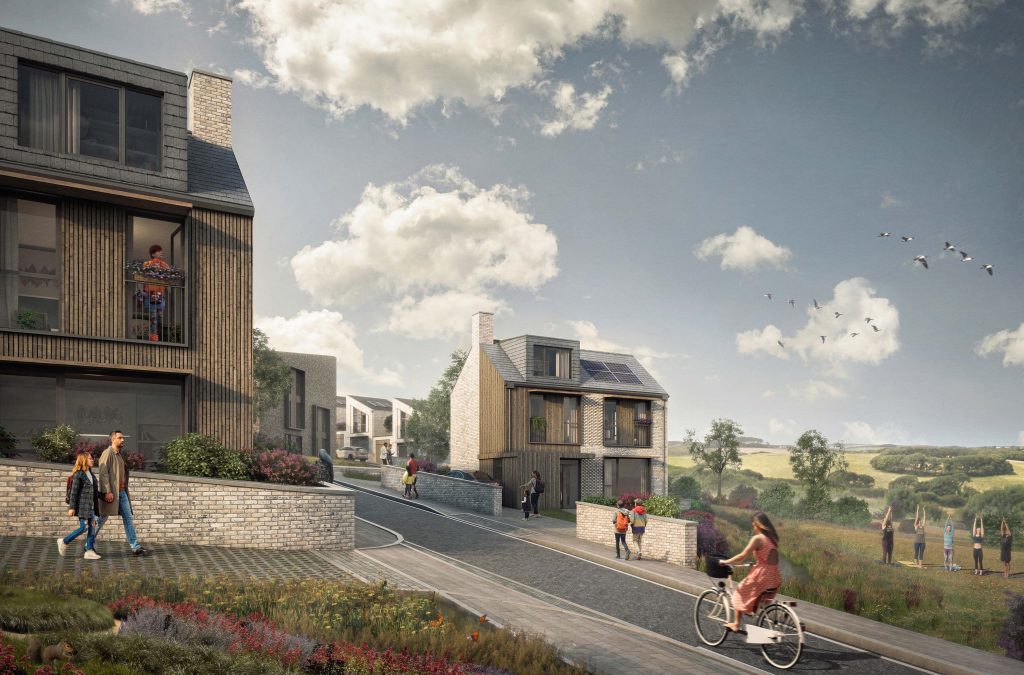
What is contained in the outline planning application?
The outline application includes a series of parameter plans. These provide information on land uses, building heights, and densities as well as setting the framework for the development in terms of areas of green infrastructure and key movement routes, together with environmental, transport and energy statements.
It also includes a robust Design Code which sets out a series of mandatory ‘rules’ the detailed design of the scheme must adhere to. Working with key stakeholders and the local community, ten design principles were developed to shape the development of the site at the beginning of the project. As well as delivering the wishes of the local community, they also support the Council’s priorities as set out in the Cornwall Council Business plan and the Cornwall Local Plan and meet Garden Village and Healthy Town principles.
You can view the details here:
This overarching design code will be supplemented by a series of neighbourhood codes which help define the quality of each area and local centres that come forward in the future.
As well as providing new homes and schools, the plans also include parks and public open spaces, street furniture, cultural facilities and a mix of community buildings.
The masterplan safeguards around 48% of green space within the site; protecting as much of the existing field pattern as possible by retaining the majority of hedgerows, and creating new hedges and wetland areas; preserving green spaces and providing allotments, community gardens and community orchards to support food production and bring communities together.
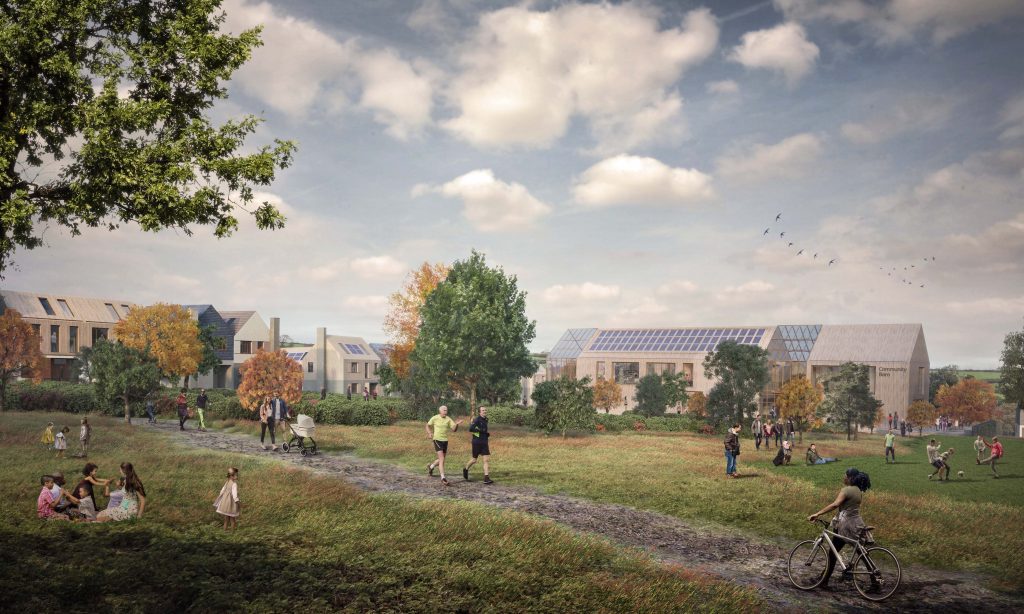
Over 5 hectares (12 acres) of new woodland will be planted as part of the Forest for Cornwall and other trees throughout the site to support cleaner air and help capture carbon, with a tree nursery also created on the site.
The project team have been working closely with the Royal Cornwall Hospital Treliske (RCHT) and other health partners and providers to ensure that new health facilities are in place at the start to help minimise the impact of the development on community and acute hospital and emergency services. This includes supporting RCHT’s plans to reduce pressure by providing more health provision closer to local communities and developing new ways of delivering step down care to provide support for people who are well enough to leave hospital but are not immediately able to return to their home. There will also be new facilities to provide high quality short and medium-term care, releasing beds at RCHT.
There will be a strong focus on sustainable travel options, with walkable green corridors and pedestrian and cycle routes throughout the site and connecting to adjoining communities. There will be improved public transport links, with extra spaces at the park and ride site, and additional bus services, with the Northern Access Road and the construction of new junctions on the A390 at Penstraze and at Richard Lander School providing access to Langarth, links to the hospital and the Treliske retail park.
The Council is also investing in community projects in Threemilestone and Highertown, with improvements to the Threemilestone Community Centre due to be completed within the next few weeks.
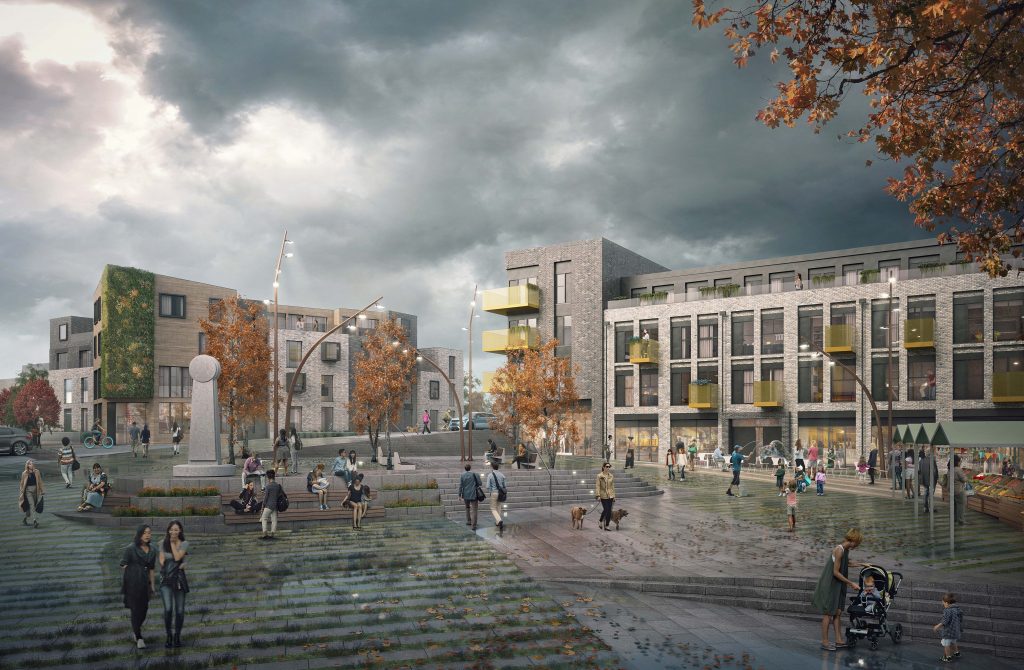
What happens next?
Following today’s decision, the next stage in obtaining the necessary detailed consents will be the preparation of the ‘reserved matters’ applications which will deal with the areas that are included in the outline part of the planning application. These applications include the appearance, means of access, landscaping, and scale of the development.
This will involve the production of a further planning application which goes into the detail of the design of the new streets and buildings, and will go through the same planning process as the outline planning application (including public and stakeholder consultation).
The requirements set out within the Design Code are binding on all future reserved matters applications (and all developers), providing the Planning Authority with the tools to ensure that the design quality does not change in the future phases of the scheme.
Subject to these Reserved Matter applications being approved, the first stage of the phasing plan includes the delivery of key infrastructure, including the first of the two new primary schools and open space. This will ensure a quality of space and place is available for the first residents.
A legal document has been prepared to control the delivery of this infrastructure regardless of whether the development is carried out by the Council or by a private developer. This document will also ensure the delivery of the affordable housing, funding contributions for health, education, transport, and open spaces as well as support for improvements in Threemilestone. It will also ensure that ecological benefits and mitigations are out in place.
When will work begin?
Work on building the first 300 new homes is currently scheduled to begin in 2023 / 2024, with the first new primary school due to be completed for September 2025.
Following the approval of full planning permission for the Northern Access Road at today’s meeting, preparatory work on the site for the construction of the new road is currently scheduled to begin in Autumn 2022.
In the meantime you can view a short film about the scheme here .
Detailed information is also available on the Langarth Garden Village website: www.langarth.co.uk
