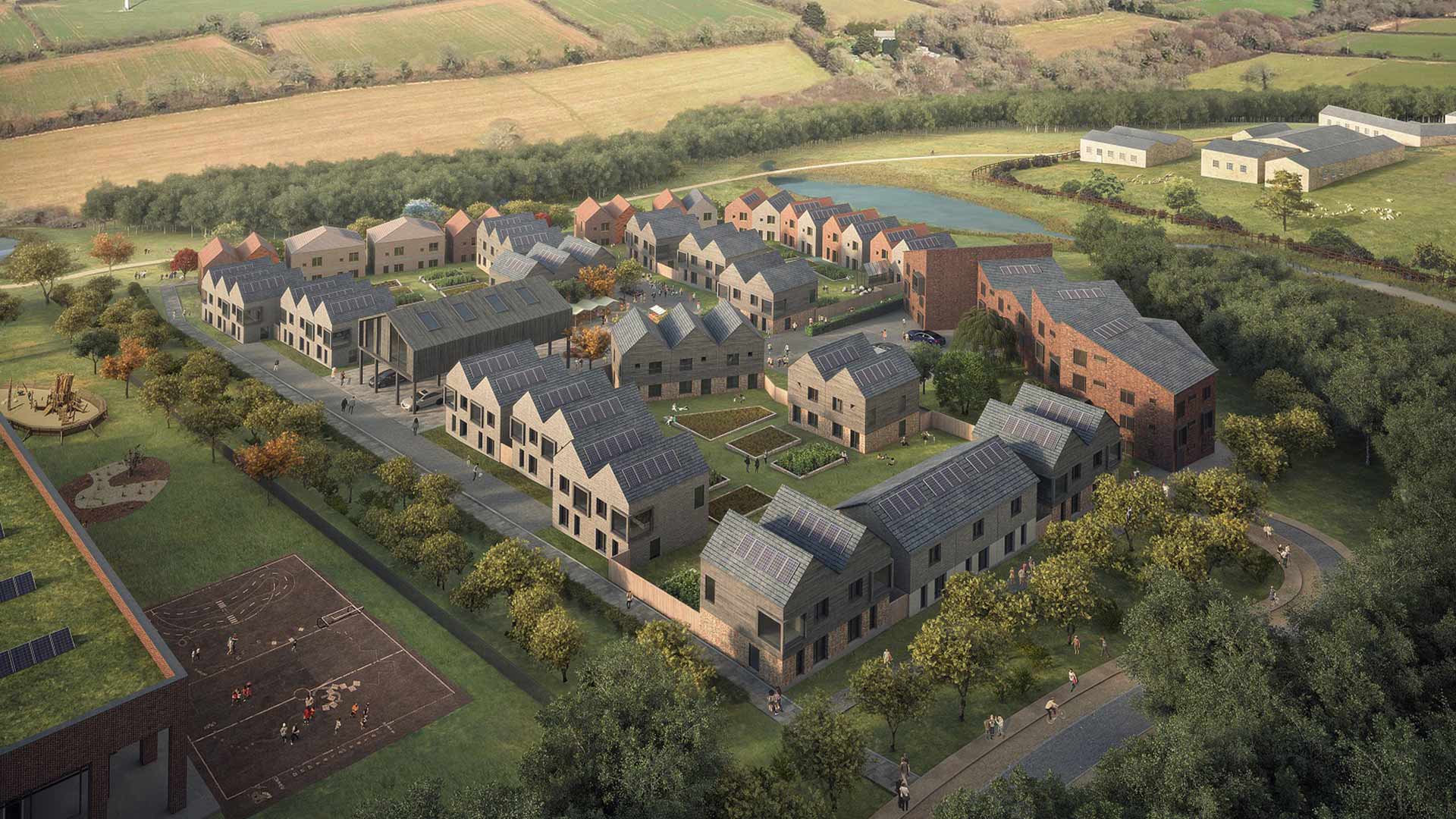The complex planning history of Langarth means there was a very real threat that the site would be developed in a piecemeal way, with no overall plans for protecting the environment or providing key infrastructure such as new schools, shops and health facilities at the beginning of the project.
Following the Council’s decision to take on a proactive role in planning and delivering the new integrated community on the site in January 2019, a specialist team was appointed to work with key partners and the local community to develop a masterplan for Langarth. By setting higher standards for placemaking and design, the aim of the masterplan is to ensure the scheme provides a sustainable community, a more attractive place to live and good quality homes serving Truro.

As well as providing a coherent plan for the whole site, the masterplan team have worked with the Stakeholder Panel to produce 10 design principles for the scheme.
Meeting garden city principles
As Langarth is a garden village, the masterplan also needs to meet the Government’s garden city principles which are aimed at ensuring that a high percentage of ‘green’ or natural space is retained and re-provided across the site, helping to retain the rural setting.
The latest plans for Langarth show over half of the site will be made up of green space, with existing Cornish hedges, rivers and wetland areas preserved to provide habitats for insects, songbirds and badgers, and the use of sustainable drainage – helping to provide a net gain in biodiversity by at least 20% .

Other design principles will ensure that Langarth delivers high quality, well designed housing, improved infrastructure and spaces for work and services that fit the needs of a diverse population, maximise access to green space and promote the use of sustainable transport methods for residents and visitors, create and enhance pedestrian and cycle links into Threemilestone and the surrounding communities and use zero carbon and energy-positive technology to ensure climate resilience.
Providing key infrastructure
There is also a commitment to providing new areas of forest, together with parks and green civic and amenity spaces, and to ensuring that the key infrastructure such as new schools, an extension to the park and ride scheme, health, leisure, play, faith, emergency facilities and community buildings and services are delivered at the start of the project when the community needs them, rather than having to wait until a significant proportion of the new houses have been built.

This is not a one size fits all development – we will be working with land trusts and other providers to provide high quality housing of the right mix, enabling people from diverse backgrounds to live at Langarth . There will be a range of housing sizes, types and tenures to meet local needs. This includes 35% affordable housing, extra care, self-build, student and key worker accommodation and good quality Council Owned market rented homes.
Ensuring high quality homes
The development of robust design codes will influence the materials used, the range of house types and consider the local character, ensuring that the quality of the development and the principles described in the masterplan and planning application will be achieved and implemented in later stages of the development.

Our masterplan is due to be completed within the next few weeks and we can’t wait to share it with you.
By developing a masterplan which retains a high proportion of green space and increases biodiversity across the site, provides integrated and accessible transport systems and requires the new homes to be built to a higher standard than current building regulations, Langarth really is setting a standard for the private sector to follow.

